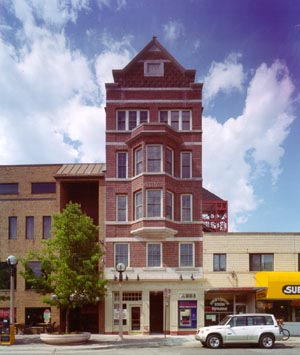The 20′-wide footprint of this new retail and apartment building exceeded the available space. One row of main bearing columns had to penetrate the adjacent 2-story buildings all the way through to their basements. This required careful coordination with tenants. Access to the job site was limited to a 10′-wide alley.
LOCATION:
Ann Arbor, Michigan
PLAN:
New construction in minimal
working area
TEAM:![]() JC Beal Construction Inc.
JC Beal Construction Inc.![]() Campus Rental, LTD
Campus Rental, LTD![]() Kadushin Associates
Kadushin Associates![]() Chatelain Architects PC
Chatelain Architects PC
PHOTOGRAPHY:![]() Stephen Graham Photography
Stephen Graham Photography

