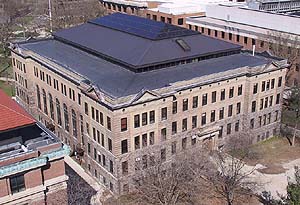The first phase of this project for the School of Natural Resources and Environment included the enclosure of a large open courtyard through the installation of a huge skylight structure and a new roofing system and significant improvements to the mechanical and electrical systems. Much of the fourth floor (formerly attic) was transformed into usable space. The “green construction” components of this project included the reuse of brick, wood rafters, and other materials, careful recycling of unused materials, plus the incorporation of features to facilitate long-term energy savings and future recycling capabilities. This project was recently featured in CAM Magazine.
LOCATION:
Ann Arbor, Michigan
PLAN:
Renovation of the UM S.T. Dana Building according to innovative environmental objectives
TEAM:![]() JC Beal Construction Inc.
JC Beal Construction Inc.![]() U of M Plant Extension
U of M Plant Extension
AWARDS:![]() Gold LEED Certification from the U.S. Green Building Council (USGBC)
Gold LEED Certification from the U.S. Green Building Council (USGBC)![]() 2007 Honor Award for Sustainable Design from the Michigan Chapter of the American Institute of Architects (AIA)
2007 Honor Award for Sustainable Design from the Michigan Chapter of the American Institute of Architects (AIA)

