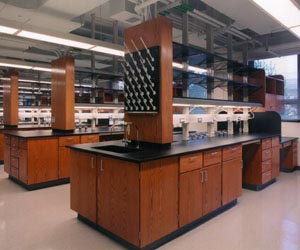Infrastructure improvements included updating the plumbing, replacing an existing ventilation system with more energy-efficient equipment, and completely renovating two floors of laboratory space.
LOCATION:
Ann Arbor, Michigan
PLAN:
Complete renovation of 24,000 square feet of medical research laboratory space and substantial upgrade of the electrical and mechanical systems throughout the remainder of the building
TEAM:![]() JC Beal Construction Inc.
JC Beal Construction Inc.![]() U of M Plant Extension
U of M Plant Extension
PHOTOGRAPHY:![]() Stephen Graham Photography
Stephen Graham Photography

