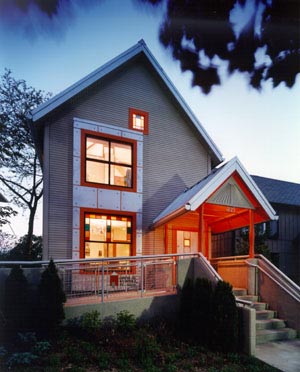This project required the careful blending of existing structural and historic elements of a century- old residence with the space and system requirements of a modern working environment for a professional practice. This project was featured in CAM Magazine.
LOCATION:
Ann Arbor, Michigan
PLAN:
Preserve historic landmark while restructuring for a professional practice
TEAM:![]() JC Beal Construction Inc.
JC Beal Construction Inc.![]() Peter A. Davis
Peter A. Davis![]() Kraemer Design Group, PLC
Kraemer Design Group, PLC
PHOTOGRAPHY:![]() Lark & Associates, Inc.
Lark & Associates, Inc.
RELATED LINKS:![]() Davis & Kuhnke PC
Davis & Kuhnke PC

